
A residential complex that completely redefines the urban living experience, located in the vibrant heart of Bucharest, where modern design and functionality seamlessly blend with exceptional architectural aesthetics.
The project consists of 42 apartments, ranging from ingeniously designed one bedroom apartaments to spacious multi-room townhouses and penthouses, tailored to diverse needs and lifestyles. Additionally, the 12 Apart Hotel units contribute to the functional diversity of the area, offering premium hospitality services.
With 67 parking spaces and 17 electric charging stations in the underground and photovoltaic panels with an installed power of over 50kW on the rooftop, the complex ensures daily comfort for residents while promoting eco-friendly and sustainable solutions. These amenities are designed to support urban mobility and integrate technology into everyday life.
The ART PROPERTY MÂNTULEASA project is dedicated to those who are not just looking for a place to live, but for a space that inspires, where every detail reflects the artistic harmony between tradition and innovation.
Each aspect of the construction process as well as the selection of materials is carefully designed to create a durable and refined space, where technical precision seamlessly integrates with modern design.
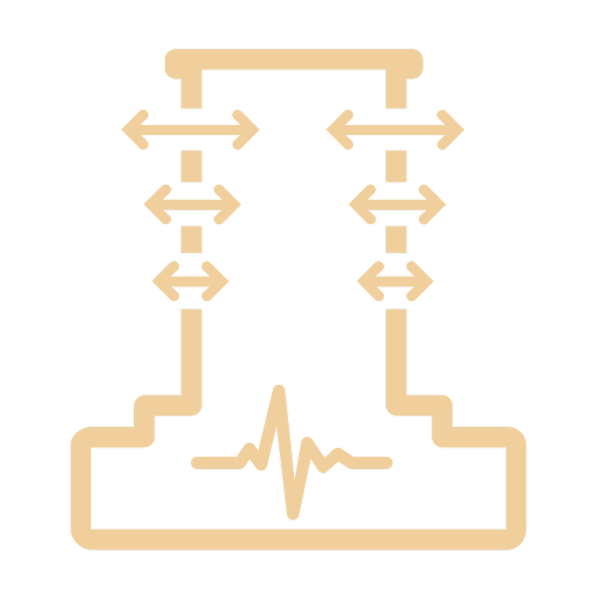
General raft foundation. The superstructure consists of reinforced concrete frames and walls.

Ytong brick with a thickness of 25 cm.

Mineral wool with a thickness of 15 cm.
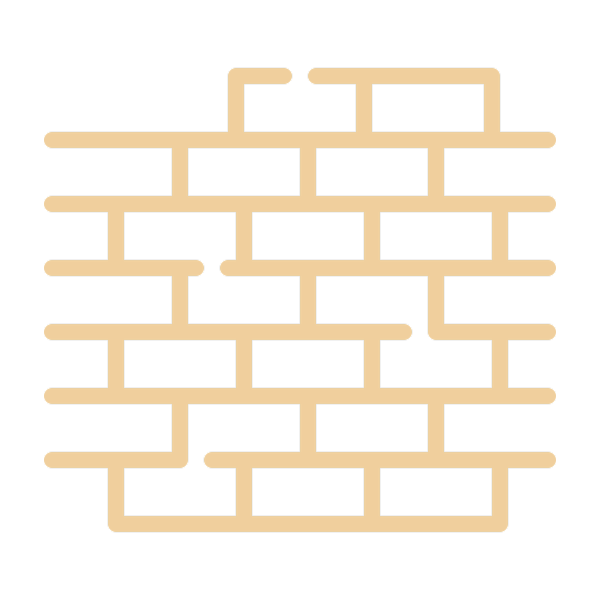
Silka masonry with a thickness of 17.5cm between apartments and between apartments and common areas which ensure an accoustic isolation of 56db. Double plasterboard partitions inside the apartments. Access doors to apartments with break-in resistant metal structure and multiple security points. Interior doors with MDF structure in white color and concealed hinges.
Compartimentări din gips-carton cu dublă placare în interiorul apartamentelor.
Uși de acces în apartamente cu structură metalică anti-efracție și multiple puncte de securitate.
Uși interioare cu structură din MDF de culoare albă și balamale ascunse.
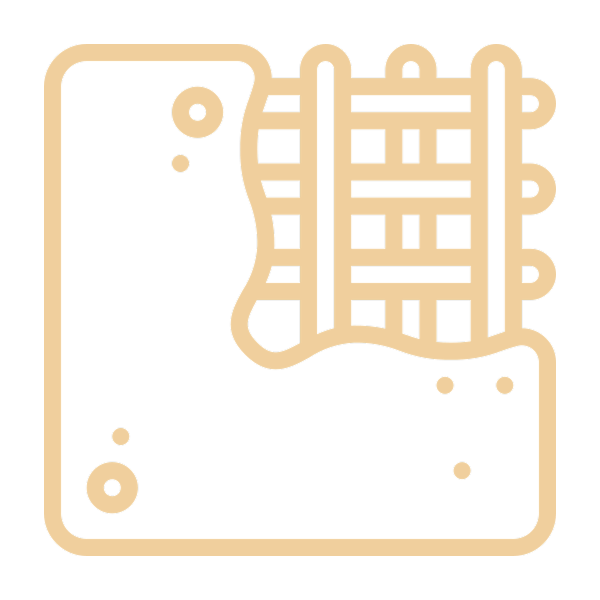
Ventilated main façade with fiber cement and aluminum supports with a thermal insulation system and mineral wool.

Joinery made of Schuco or Reynaers aluminum profiles, with a thickness of 75 mm, concealed hinges, triple glazing, low-e glass, and solar control.
Top-quality finishes are complemented by smart installations, creating a modern and functional space in every detail.

Multisplit systems with a heat pump, featuring ceiling-mounted indoor units, Daikin brand or equivalent.
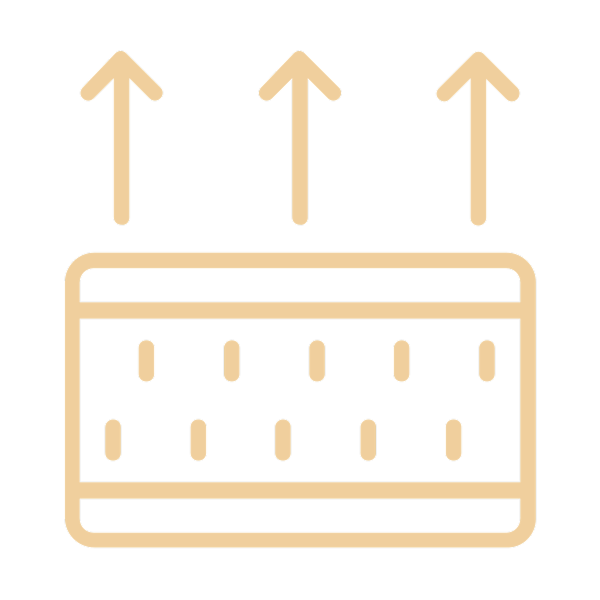
Central heating system with a block-type boiler, combined with a Rehau underfloor heating system, equipped with room thermostats in each room.
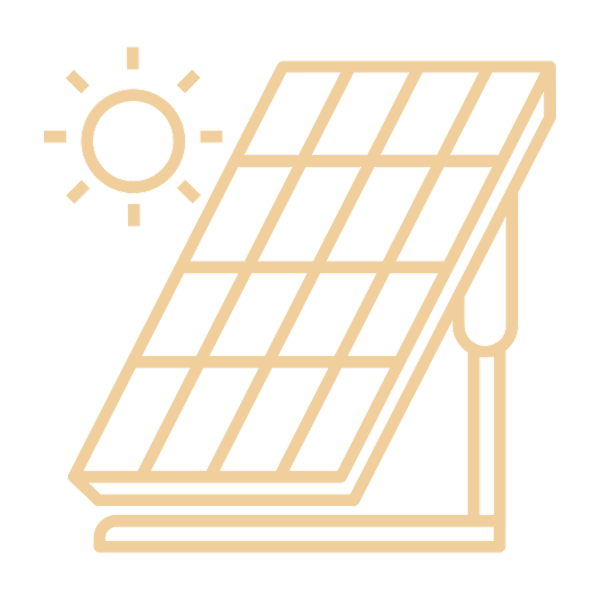
Photovoltaic system for powering common areas.

Charging station network for electric cars in the underground parking.

The apartments will be delivered smart home ready (Legrand system ).

CCTV system, access control with video intercom, basement access control via remote and GSM.

Schindler

Legrand
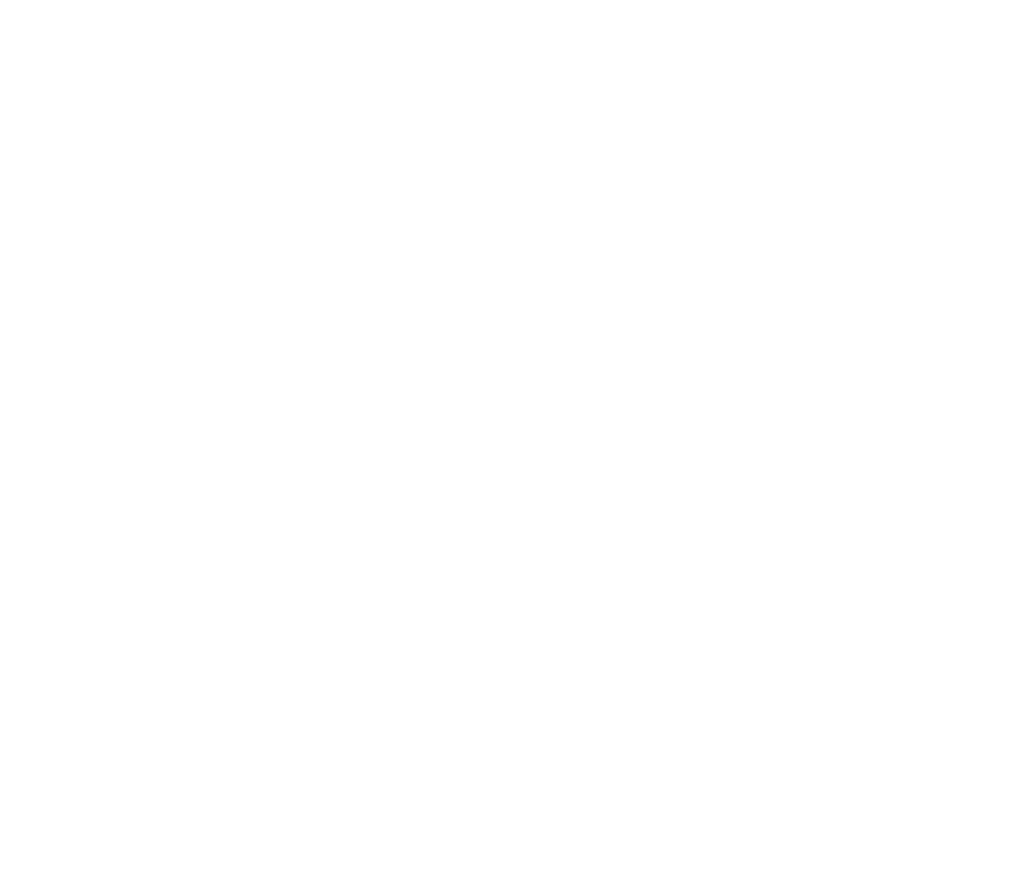
To discover more about your new home kindly fill out the form, and we will get back to you as soon as possible with more information.